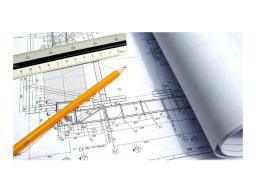Plan scale
At what scale is the drawn plan of the building, where one side is 45 meters long, and the plan is expressed by a straight line 12 mm long?
Final Answer:

Tips for related online calculators
Do you want to convert length units?
You need to know the following knowledge to solve this word math problem:
Units of physical quantitiesthemes, topicsGrade of the word problem
Related math problems and questions:
- Geometric plan
 At what scale is the building plan if one side of the building is 45m long and 12mm long on a plan?
At what scale is the building plan if one side of the building is 45m long and 12mm long on a plan? - Scale 3
 Miriam's room is 3.2 meters wide. It is drawn by a line segment length of 6.4 cm on the floor plan. On what scale is the plan of the room?
Miriam's room is 3.2 meters wide. It is drawn by a line segment length of 6.4 cm on the floor plan. On what scale is the plan of the room? - Plot fence calculation
 A triangular building plot is drawn on a 1:5,000 scale plan as a triangle with sides of lengths 32.5 mm, 23.5 mm, and 36 mm. Determine how many m of mesh are needed to fence the entire plot.
A triangular building plot is drawn on a 1:5,000 scale plan as a triangle with sides of lengths 32.5 mm, 23.5 mm, and 36 mm. Determine how many m of mesh are needed to fence the entire plot. - Plan scale
 On mill paper, the dimensions are 11 * 7.5 mm, and the external dimensions of the sauna are 4.4 * 3 m. On what scale is the plan drawn on graph paper?
On mill paper, the dimensions are 11 * 7.5 mm, and the external dimensions of the sauna are 4.4 * 3 m. On what scale is the plan drawn on graph paper? - Lake map scale
 The air distance between the cottages on the same shore of the lake, 2.7 km, is the distance expressed by a line length of 36 mm. Find the scale of the map.
The air distance between the cottages on the same shore of the lake, 2.7 km, is the distance expressed by a line length of 36 mm. Find the scale of the map. - Square garden
 The plan with a scale of 1:1500 is drawn as a square garden with an area 64 cm². How many meters is the garden fence long? Determine the actual acreage gardens.
The plan with a scale of 1:1500 is drawn as a square garden with an area 64 cm². How many meters is the garden fence long? Determine the actual acreage gardens. - Map scale
 The distance between the two cities is 25km. This distance was drawn on the map by a line 5 cm long. What is the scale of the map?
The distance between the two cities is 25km. This distance was drawn on the map by a line 5 cm long. What is the scale of the map?
